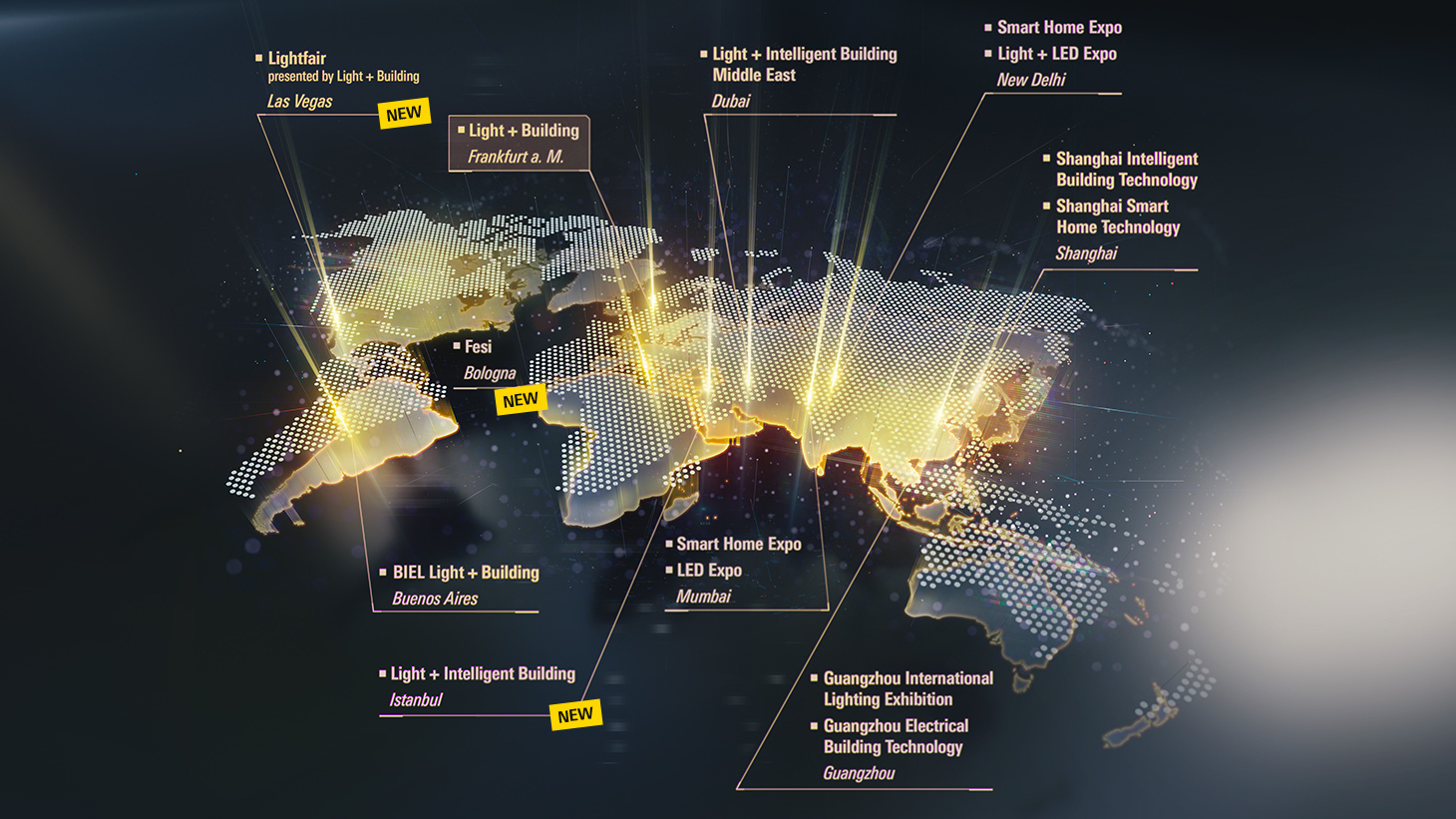Den Interaktiven Geländeplan 2024 finden Sie hier.
elec calc™ BIM: design software for electrical installations within BIM Process
Beschreibung
elec calc™ BIM integrates the electrical project into the BIM process, giving priority to the communication between the different teams thanks to the IFC and BCF collaboration formats.
elec calc™ BIM directly integrates the calculation technology of elec calc™ and enables to exchange information with the digital model. With elec calc™ BIM, calculations can be based on a digital model in IFC 4 format which is created by a 3D architecture software (for example Revit, ArchiCAD or SketchUp).
For Revit® users, the elec calc™ BIM plugin optimises the collaboration between the two programmes. The compatibility with the electrical objects available on the BIM&CO platform is also an important asset for the integration and calculation of the products of manufacturers.
Main features:
- Import of the digital model into IFC format
- Visualisation of the digital model
- Creation of the electrical design project from the digital model
- Synchronisation of the digital model with an existing elec calc™ project
- Collaboration between different stakeholders using the BCF format
- Creation of a log file for each IFC revision
- Creation of circuits from Revit®
- Creation of cut sections in the viewer
- Sizing of the electrical installation according to different standards (IEC, VDE, RGIE, NIN, REBT, NF, NEN)
- Edition of the project file and actualisation of the digital model with the results of the studies
- Sharing of BIM objects with other stakeholders for better collaboration using the BIM&CO platform
- Automatic replacement of BIM objects in Revit® thanks to a specific plugin
- Automatic cable routing
- Drawing on the digital model in elec calc™
- Export of the project in IFC format
Adresse
Trace Software International SAS Parc Eco Normandie
76430 Saint Romain de Colbosc
France
Telefon+33 2 32 79 44 24








